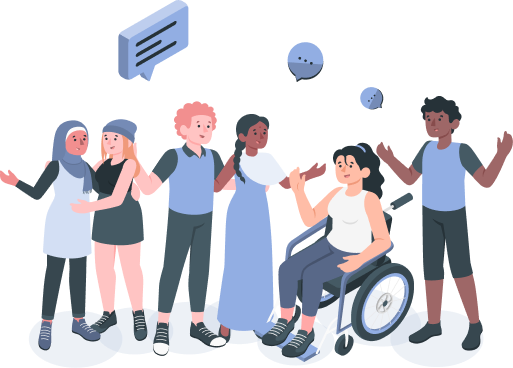Home
A workplace without boundaries
A workplace without boundaries
How people work and the spaces required for work are changing. Mobile phones and laptops have made many jobs more portable and more sociable, and many workers do not need a fixed office, deskspace or frequent visits to a depot.
IQL will respond to these changes bycreating a range of different spaces for people to work in. There will be larger commercial offices with semi-public or multi-functional areas. These areas can contain a gallery or retail unit, for example. Other spaces will house pop-up events, smaller pop-up businesses, or co-working. A unique series of outdoor workplaces are also being considered, these could be used by local residents, students and businesses for meetings that just require some out-of-the-box thinking.
A strong relationship between the indoors and outdoors is emphasised across the IQL masterplan. Building S10 (details below) demonstrates this approach in its use of terracing.

Indoors or Out
IQL will deliver creative work environments, indoors and outdoors. Structures like the one shown above can provide a sheltered, more private work space within a large atrium. A similar design could be used for an outdoor workplace or collaboration space.
A Not So Typical Office
A progressive approach is taken to office design. Connections, flexibility and fitness for purpose are supported through adaptable spaces, suitable for different activities and collaboration.
Active Lobbies
Lobbies within commercial buildings will be used to serve other diverse functions such as informal meetings, as a public gallery, private places for study, or associated retail; a bookshop for example.
Outdoor Collaborative Spaces
A smaller shelter, suitable for short meetings, of 4-6 people. Each cubicle would be uniquely designed.
Individual Nooks
Opportunities to work outside, in a cafe or on the go. IQL will specifically be designed to support these activities, outdoor desks, and quiet phone spots provided.
Introducing Building S10 - Mixed Use Office and Retail Space
S10 is a mixed use building with offices and retail spaces. Some of the retail space will be in the lobby of the building. The main entrance will open onto Redman Square, and secondary entrances to the other adjoining public spaces will be considered in the design process.
Spaces You Can InfluenceThere will be many different activities happening within different spaces across IQL. In the next section , please tell us what kinds of activities you would like to see in these spaces.
Additional materials

This engagement phase has finished

...
